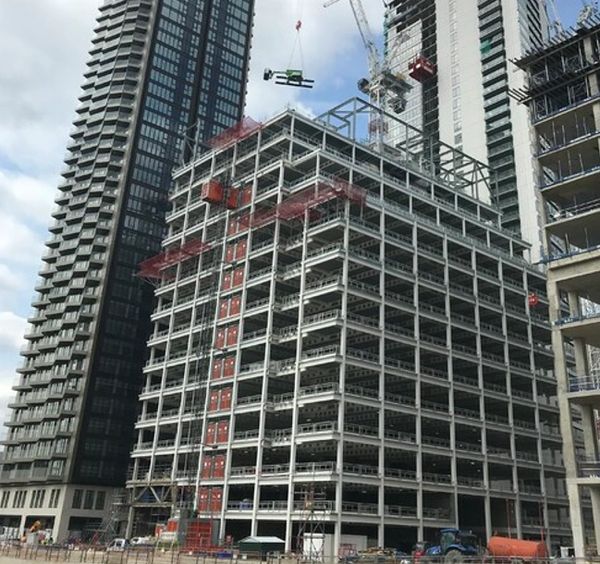SUPER FAST TRACK RESIDENTIAL BUILDINGS

Design of composite steel and concrete structures
Composite member
A structural member with components of concrete and of structural or cold-formed steel, interconnected by shear connection to limit the longitudinal slip between concrete and steel and the separation of one component from the other.
Shear connection
An interconnection between the concrete and steel components of a composite member that has sufficient strength and stiffness to enable the two components to be designed as parts of a single structural member.
Behavior
Behaviour which occurs after the shear connection has become effective due to hardening of concrete.
Composite beam
A composite member subjected mainly to bending.

METAL DECK
Composite column
A composite member subjected mainly to compression or to compression and bending.
Composite slab
A slab in which profiled steel sheets are used initially as permanent shuttering and subsequently combine structurally with the hardened concrete and act as tensile reinforcement in the finished floor.
Composite frame A framed structure in which some or all the elements are composite members and most of the remainder are structural steel members.
Speed
Large areas of deck can be rapidly craned into position and up to 400m2 laid by one team per day. With minimal mesh reinforcement and pumped concrete, the completed floor can quickly follow.

THE BENEFITS OF COMPOSITE FLOOR DECKING
Working platform
Once laid, the deck acts as a safe working platform for all following trades. Temporary props can usually be eliminated.
Construction stage bracing
The deck acts as lateral restraint to the beams and acts as a diaphragm, transmitting wind load from the outer steelwork to the core.
Thus once the decking is fixed, it contributes significantly to the stability of the structure.
Weight
Due to the intrinsic efficiency of composite construction and the displacement of concrete by the profile shape, considerably less concrete is used than in conventional reinforced concrete construction.
This reduces both the primary structure and foundations.
ADVANTAGES OF COMPOSITE BEAMS

ADVANTAGES OF COMPOSITE SYSTEM
The advantages of composite beams compared with normal steelwork beams are the increased moment capacity and stiffness, or alternatively the reduced steel sizes for the same moment capacity. Apart from saving in material, the reduced construction depth can be worthwhile in multi-storey frames. The main disadvantage of composite construction is the need to provide shear connectors to ensure interaction of the parts.
Composite beam construction has a number of advantages over non-composite construction:

1- Saving in steel weight are typically 30% to 50% over non-composite beams
2- the greater stiffness of the system means that beams can be shallower for the same span,leading to lower storey heights and saving in cladding, etc.
It also share the advantage of rapid construction.
In buildings, composite beams are usually designed to be simply-supported, mainly to simplify the design process, to reduce the complexity of the beam-to-column connections, and to minimize the amount of slab reinforcement and shear connectors that are needed to develop continuity at the ultimate limit state.

THE CORNERSTONE OF TOMORROW'S SUCCESS
QUALITY OF THE WORK ENVIRONMENT
Sustainable design practices have caught on and are spreading quickly. Owners and architects are realizing the benefits of sustainable design practices in improving not only the longevity of the earth's environment, but also the quality of the work environment.
DESIGNING FOR SUSTAINABILITY
Framing systems utilizing structural steel are recycled, recyclable and reusable. Steel is the most recycled material in the world with structural steel's 97%+ recycled
EXPOSING THE BEAUTY OF STEEL
Architects today are routinely evaluating the beauty that exposed structural steel can bring to their projects. They are increasingly using transparency in their designs.
COORDINATION
Coordination of the activities of the structural engineer and steel fabricator can result in significant schedule savings beyond what would normally be anticipated on a steel framed project.
Bu web sitesinde çerez kullanılır.
Web sitesi trafiğini analiz etmek ve web sitesi deneyiminizi optimize etmek amacıyla çerezler kullanıyoruz. Çerez kullanımımızı kabul ettiğinizde, verileriniz tüm diğer kullanıcı verileriyle birlikte derlenir.
